Legacy Pointe - Apartment Living in Henderson, NV
About
Welcome to Legacy Pointe
1770 North Green Valley Parkway Henderson, NV 89074P: 702-361-2263 TTY: 711
F: 702-361-2263
Office Hours
Monday through Friday: 9:00 AM to 6:00 PM. Saturday: 8:00 AM to 5:00 PM. Sunday: 9:00 AM to 5:00 PM.
Legacy Pointe apartments are the perfect place to call home, with a wide variety of amenities you will love. Stay cool during the hot summers with our shimmering swimming pool and relax in our three soothing spas. Inviting friends and family for a fun weekend will be simple as we provide guest parking. We love pets and want you to feel at ease, so take advantage of our pet waste stations.
We proudly offer five different floor plans featuring one and two-bedroom apartments for rent in Henderson, Nevada, from which to choose. You’ll feel like royalty with amenities such as covered parking, a detached garage, extra storage, a gas fireplace, and a full-size washer and dryer in the home. Enjoy the view and stargaze on your balcony or patio during the chilly summer nights. Select homes also feature a den or study and walk-in closets.
Experience lavish and scenic living in the marvelous community of Legacy Pointe apartments in Henderson, NV. We are close to Interstate 215, which gives you quick access to The Las Vegas Strip, UNLV, and the Harry Reid International Airport. With our prime location, plenty of delicious eateries, exciting shops, and alluring entertainment attractions are available to discover. We offer the best apartment home living; contact our lovely management team to discover what makes our community unique!
Floor Plans
1 Bedroom Floor Plan

Muirfield
Details
- Beds: 1 Bedroom
- Baths: 1
- Square Feet: 725 approx.
- Rent: From $1368
- Deposit: $500 On approved credit.
Floor Plan Amenities
- Air Conditioning
- Balcony or Patio
- Breakfast Bar
- Cable Ready
- Carpeted Floors
- Ceiling Fans
- Central Air and Heating
- Covered Parking
- Detached Garage
- Disability Access
- Dishwasher
- Extra Storage
- Full-size Washer and Dryer In Each Apartment Home
- Gas Fireplace
- Intrusion Alarm
- Luxury Vinyl Plank Flooring
- Microwave
- Mini Blinds
- Refrigerator
- Vaulted Ceilings
- Vertical Blinds
- View
- Walk-in Closets
* In Select Apartment Homes
2 Bedroom Floor Plan
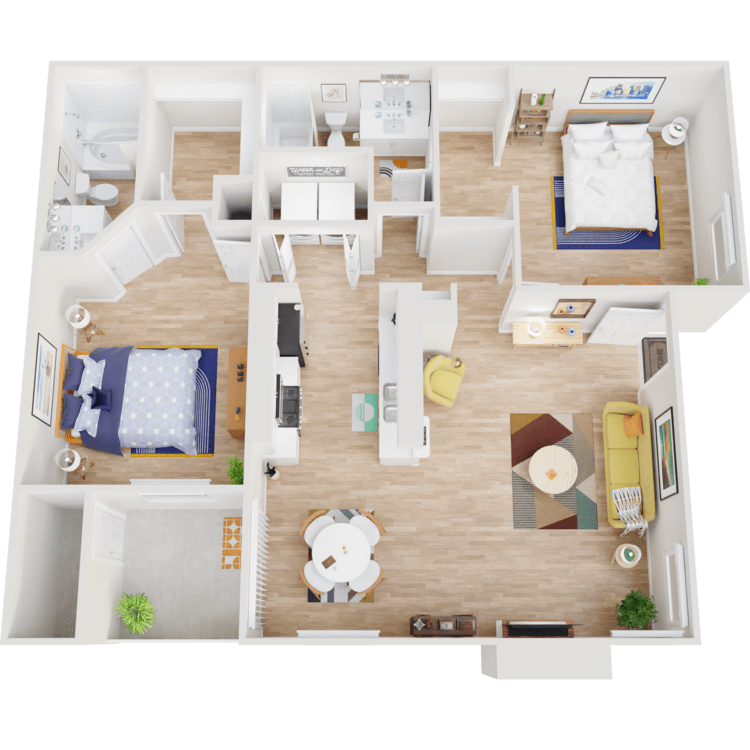
Pebble Beach
Details
- Beds: 2 Bedrooms
- Baths: 2
- Square Feet: 1000 approx.
- Rent: From $1477
- Deposit: $500 On approved credit.
Floor Plan Amenities
- Air Conditioning
- Balcony or Patio
- Breakfast Bar
- Cable Ready
- Carpeted Floors
- Ceiling Fans
- Central Air and Heating
- Covered Parking
- Detached Garage
- Disability Access
- Dishwasher
- Extra Storage
- Full-size Washer and Dryer In Each Apartment Home
- Gas Fireplace
- Intrusion Alarm
- Luxury Vinyl Plank Flooring
- Microwave
- Mini Blinds
- Refrigerator
- Vaulted Ceilings
- Vertical Blinds
- View
- Walk-in Closets
* In Select Apartment Homes

St. Andrews
Details
- Beds: 2 Bedrooms
- Baths: 2
- Square Feet: 1050 approx.
- Rent: From $1568
- Deposit: $500 On approved credit.
Floor Plan Amenities
- Air Conditioning
- Balcony or Patio
- Breakfast Bar
- Cable Ready
- Carpeted Floors
- Ceiling Fans
- Central Air and Heating
- Covered Parking
- Detached Garage
- Disability Access
- Dishwasher
- Extra Storage
- Full-size Washer and Dryer In Each Apartment Home
- Gas Fireplace
- Intrusion Alarm
- Luxury Vinyl Plank Flooring
- Microwave
- Mini Blinds
- Refrigerator
- Vaulted Ceilings
- Vertical Blinds
- View
- Walk-in Closets
* In Select Apartment Homes
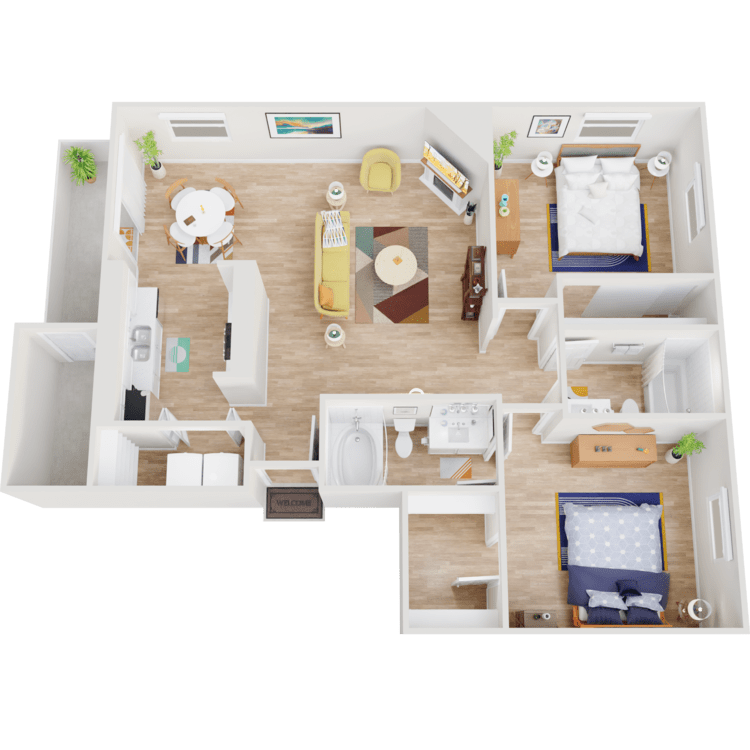
Spanish Bay
Details
- Beds: 2 Bedrooms
- Baths: 2
- Square Feet: 1050 approx.
- Rent: From $1568
- Deposit: $500 On approved credit.
Floor Plan Amenities
- Air Conditioning
- Balcony or Patio
- Breakfast Bar
- Cable Ready
- Carpeted Floors
- Ceiling Fans
- Central Air and Heating
- Covered Parking
- Detached Garage
- Disability Access
- Dishwasher
- Extra Storage
- Full-size Washer and Dryer In Each Apartment Home
- Gas Fireplace
- Intrusion Alarm
- Luxury Vinyl Plank Flooring
- Microwave
- Mini Blinds
- Refrigerator
- Vaulted Ceilings
- Vertical Blinds
- View
- Walk-in Closets
* In Select Apartment Homes

Cypress Point
Details
- Beds: 2 Bedrooms
- Baths: 2
- Square Feet: 1200 approx.
- Rent: Call for details.
- Deposit: $500 On approved credit.
Floor Plan Amenities
- Air Conditioning
- Balcony or Patio
- Breakfast Bar
- Cable Ready
- Carpeted Floors
- Ceiling Fans
- Central Air and Heating
- Covered Parking
- Den or Study *
- Detached Garage
- Disability Access
- Dishwasher
- Extra Storage
- Full-size Washer and Dryer In Each Apartment Home
- Gas Fireplace
- Intrusion Alarm
- Luxury Vinyl Plank Flooring
- Microwave
- Mini Blinds
- Refrigerator
- Vaulted Ceilings
- Vertical Blinds
- View
* In Select Apartment Homes
Show Unit Location
Select a floor plan or bedroom count to view those units on the overhead view on the site map. If you need assistance finding a unit in a specific location please call us at 702-361-2263 TTY: 711.

Amenities
Explore what your community has to offer
Community Amenities
- 3 Months Short-term Leasing Available
- Access to Public Transportation
- Assigned Parking
- Beautiful Landscaping
- Billiards
- Cable Available
- Copy and Fax Services
- Covered Parking
- Detached Garage
- Easy Access to Freeways and Shopping
- Guest Parking
- Intrusion Alarm Available
- On-call Maintenance
- Picnic Area with Barbecue
- Public Parks Nearby
- Shimmering Swimming Pool
- Tennis Court
- Three Soothing Spas
- Two Business Centers
- Two Clubhouses
- WiFi Available at Clubhouses
Apartment Amenities
- Air Conditioning
- Balcony or Patio
- Breakfast Bar
- Cable Ready
- Carpeted Floors
- Ceiling Fans
- Central Air and Heating
- Covered Parking
- Den or Study*
- Detached Garage
- Disability Access
- Dishwasher
- Extra Storage
- Full-size Washer and Dryer In Each Apartment Home
- Gas Fireplace
- Intrusion Alarm
- Luxury Vinyl Plank Flooring
- Microwave
- Mini Blinds
- Refrigerator
- Vaulted Ceilings
- Vertical Blinds
- View
- Walk-in Closets*
* In Select Apartment Homes
Pet Policy
We Are A Pet-Friendly Community. Pets Welcome Upon Approval. Limit of 1 pet per home. Pet must weigh 45 pounds and under. A $500 deposit is required. Monthly pet rent of $45 will be charged for cats. Monthly pet rent of $45 will be charged for dogs. Pet Amenities: Pet Waste Stations
Photos
Amenities
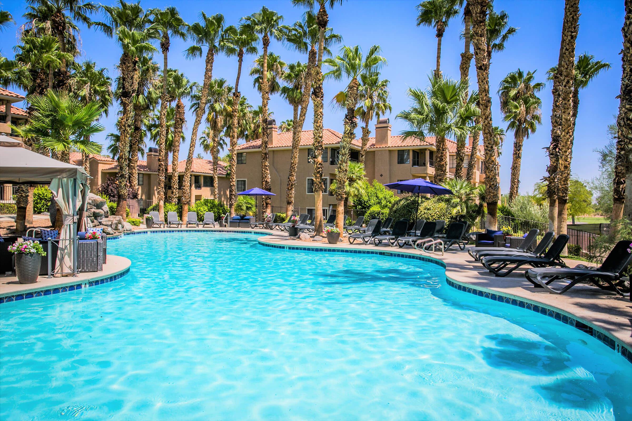
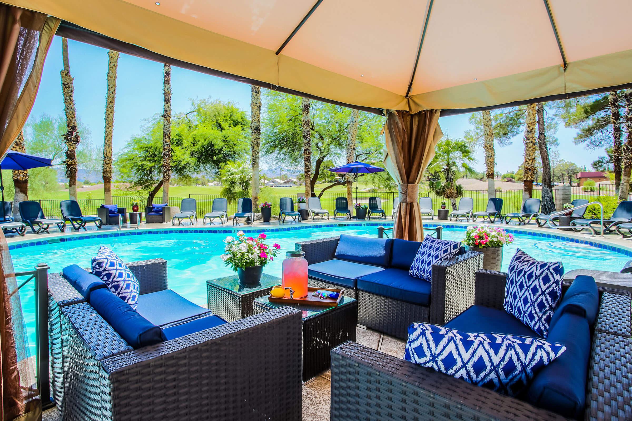
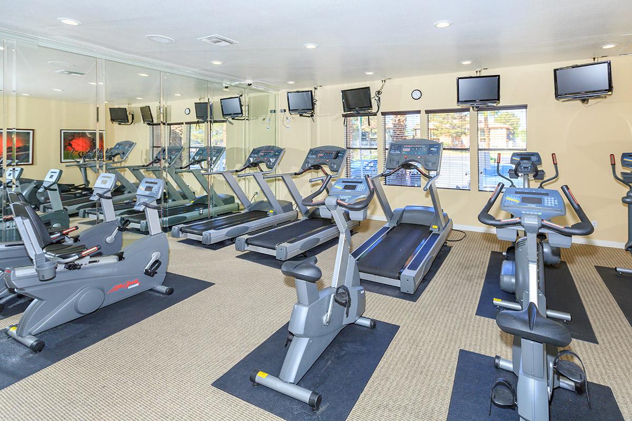
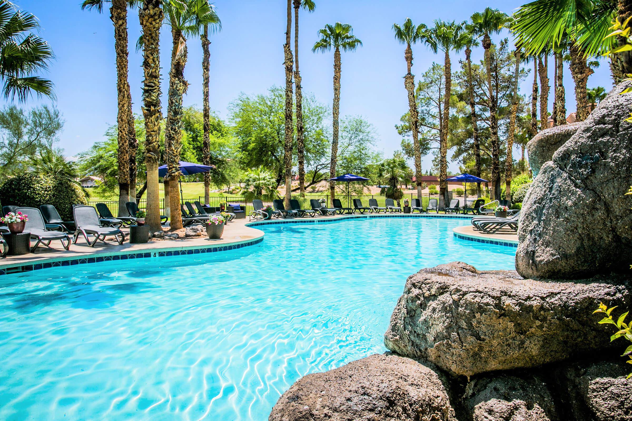
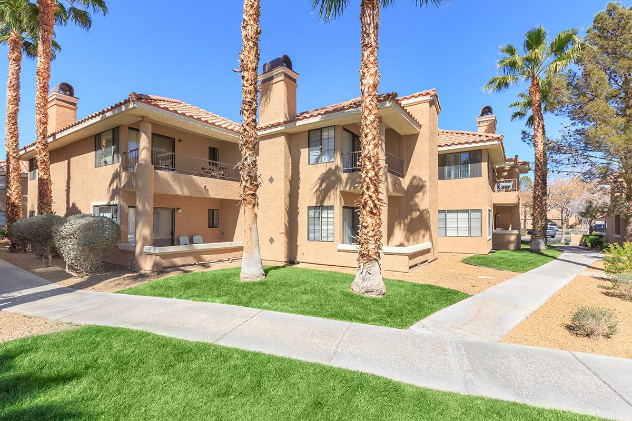
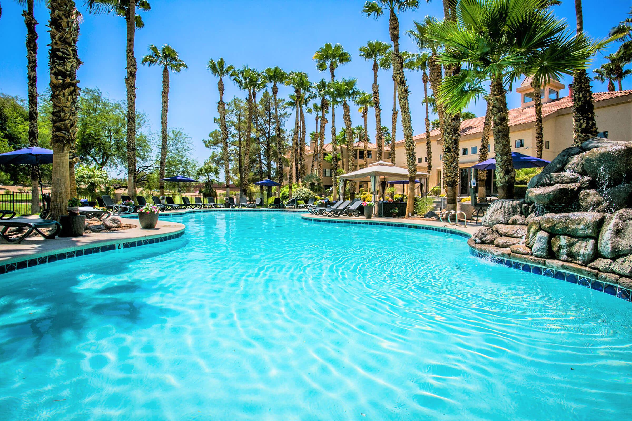
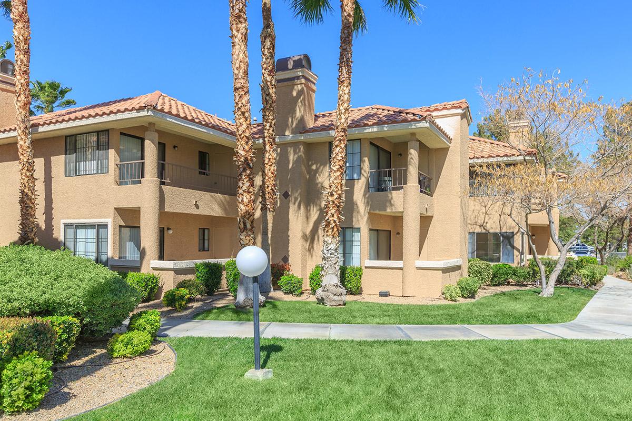
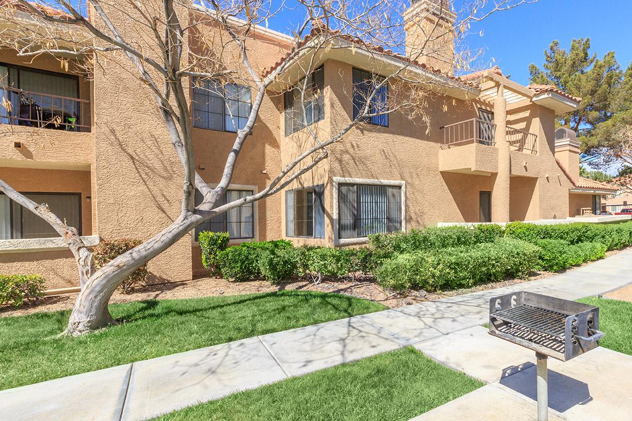
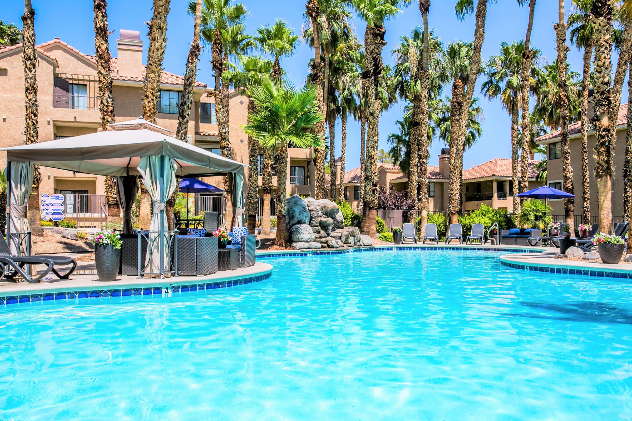
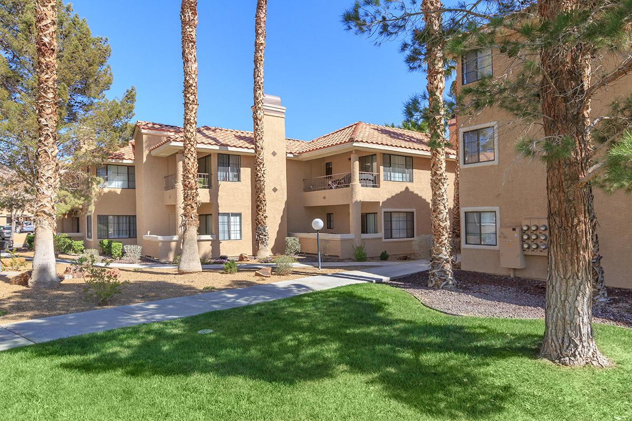
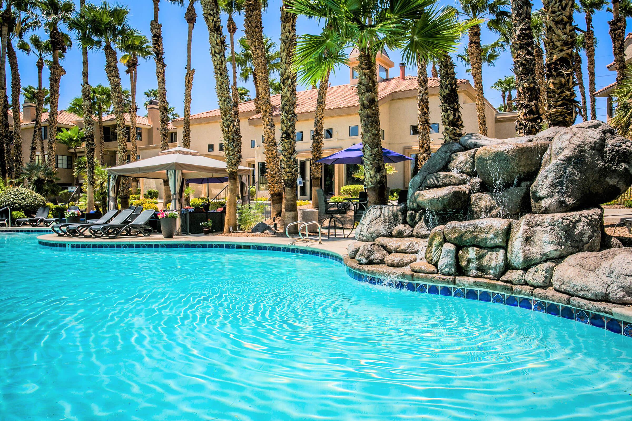
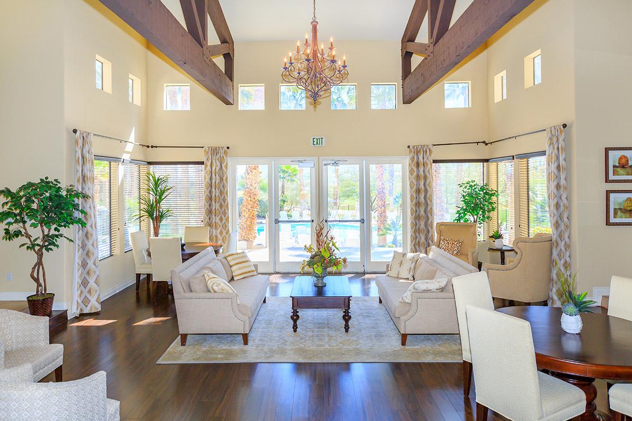
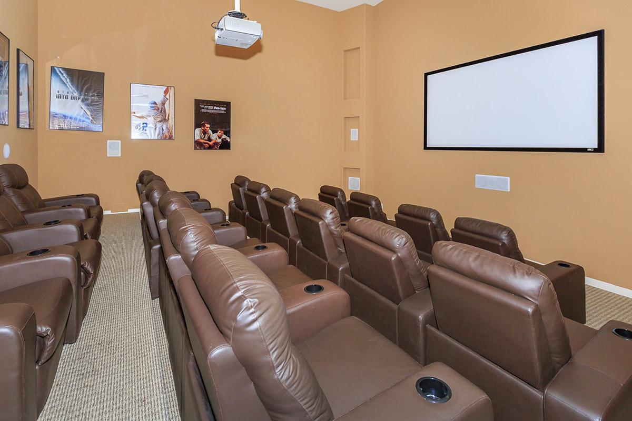
Legacy Pointe
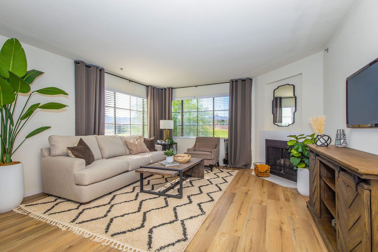
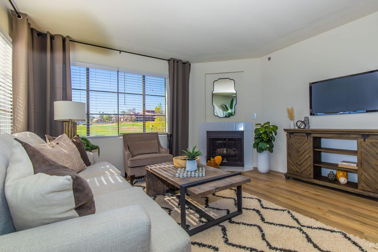
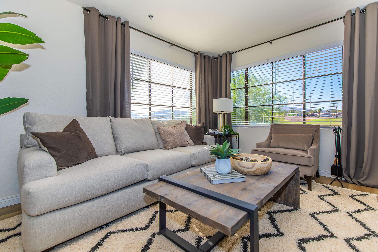
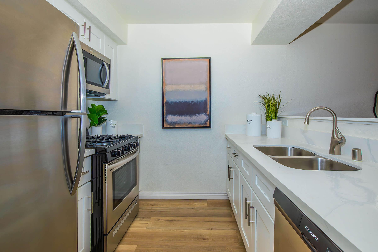
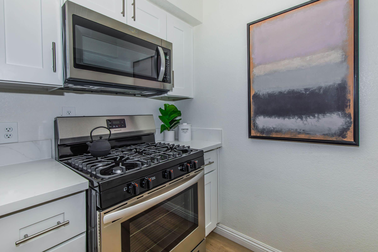
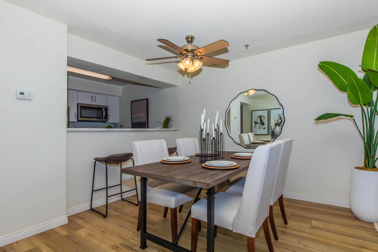
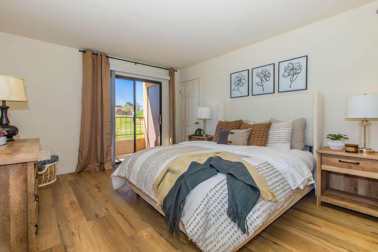
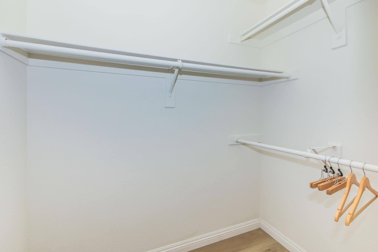
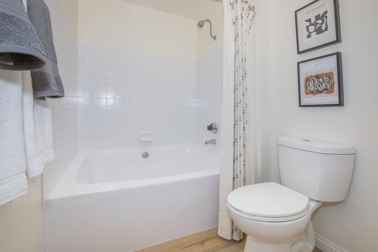
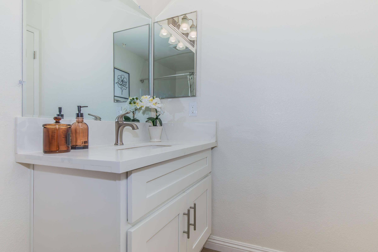
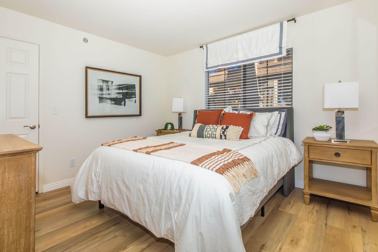
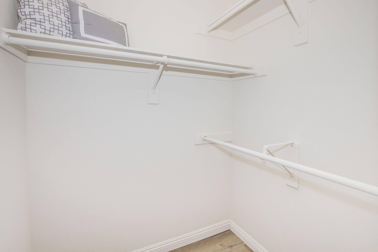
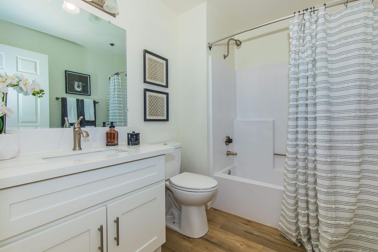
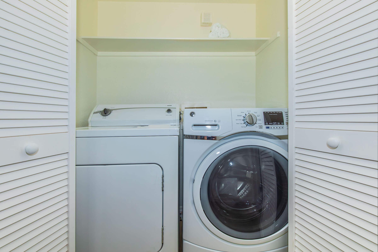
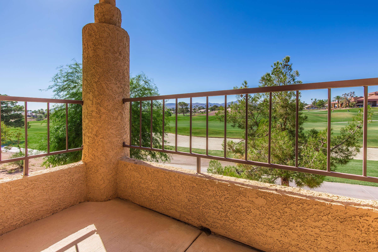
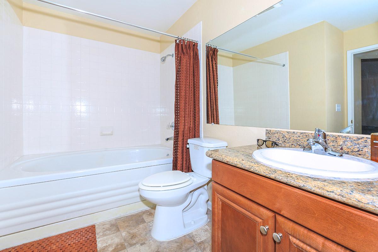
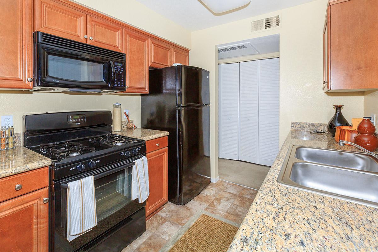
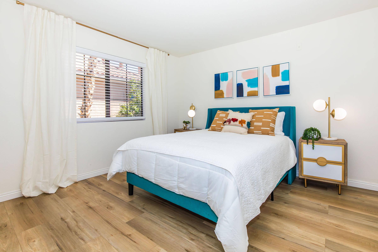
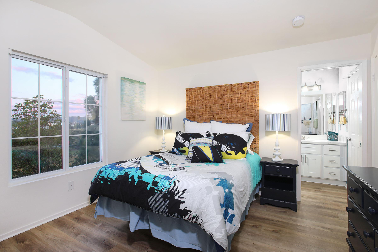
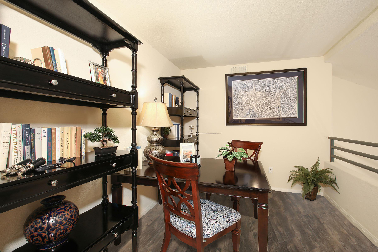
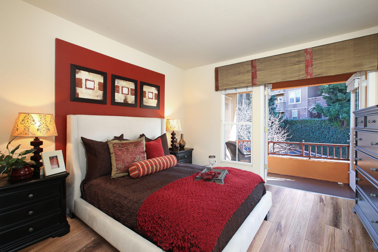
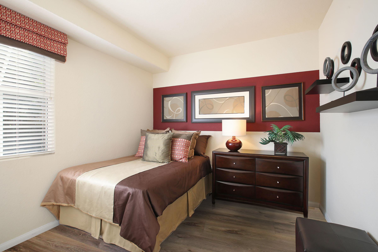
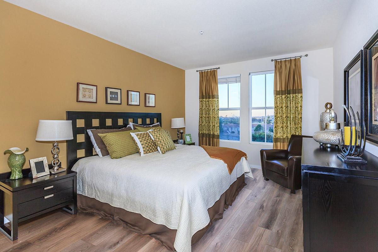
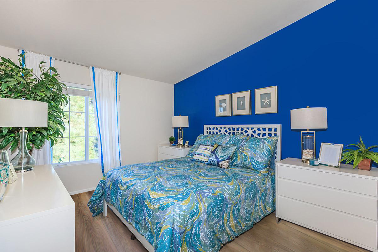
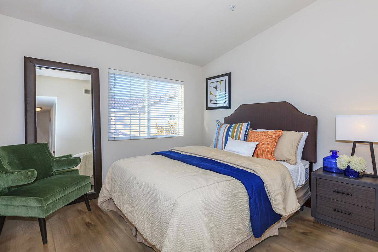
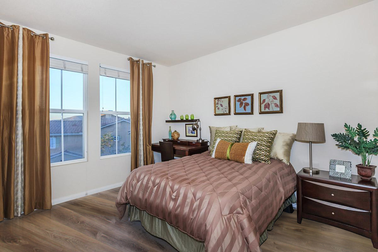
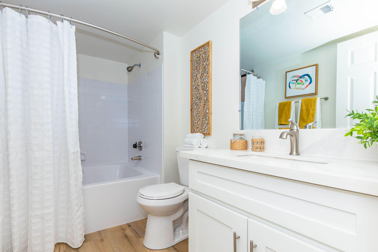
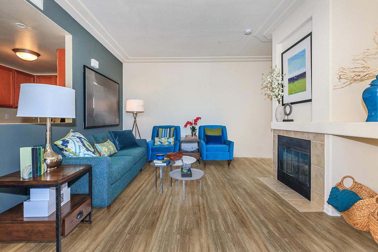
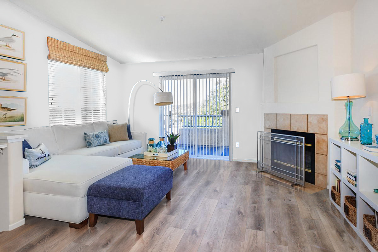
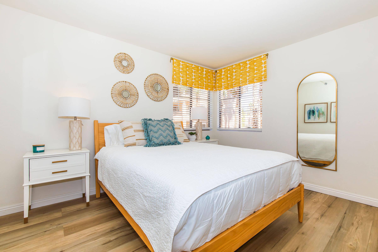
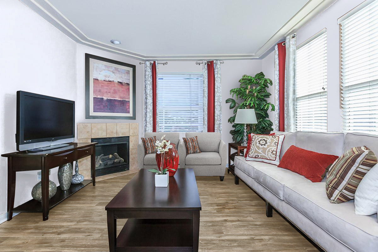
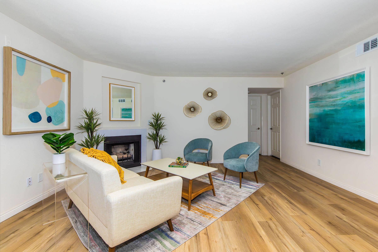
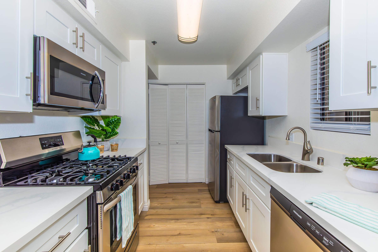
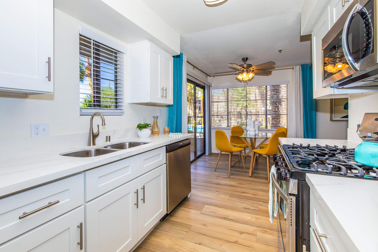
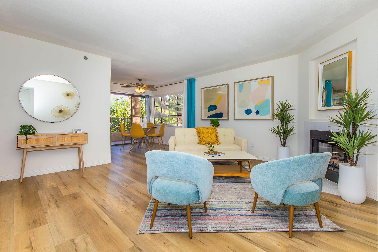
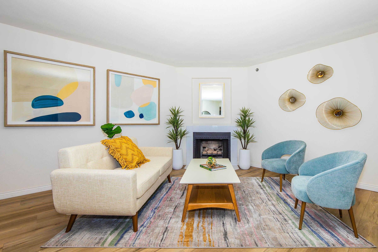
Neighborhood
Points of Interest
Legacy Pointe
Located 1770 North Green Valley Parkway Henderson, NV 89074Bank
Casino
Cinema
Coffee Shop
Elementary School
Fitness Center
Grocery Store
High School
Hospital
Library
Mass Transit
Middle School
Park
Post Office
Preschool
Restaurant
Salons
Shopping
Shopping Center
University
Yoga/Pilates
Contact Us
Come in
and say hi
1770 North Green Valley Parkway
Henderson,
NV
89074
Phone Number:
702-361-2263
TTY: 711
Fax: 702-361-2263
Office Hours
Monday through Friday: 9:00 AM to 6:00 PM. Saturday: 8:00 AM to 5:00 PM. Sunday: 9:00 AM to 5:00 PM.